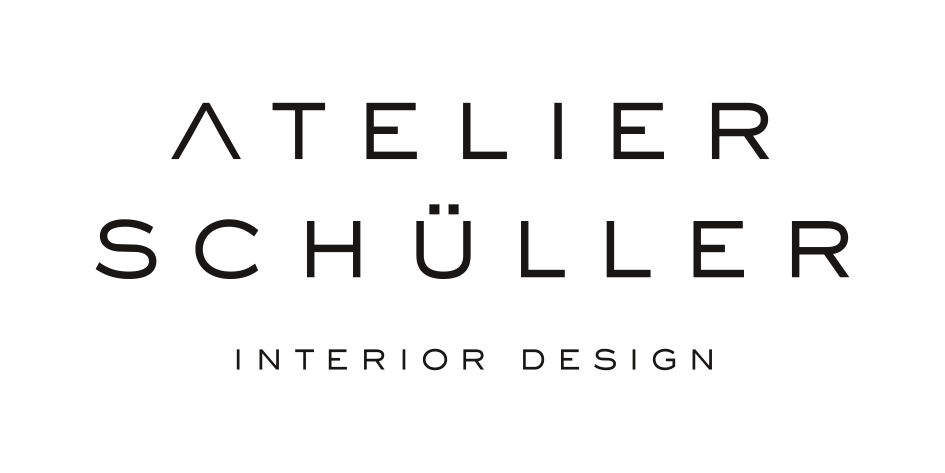Good design means creativity with strategy.
We recommend that you consult us at an early stage, especially for new buildings and renovations. This allows us to specifically adapt to your needs any possible layout adjustments, positions for light sources, domestic engineering and many more features.
We first perform a basic assessment of the situation and provide you with a cost estimate.
According to your needs, time schedule and budget, we recommend an individually tailored procedure, suitable manufacturers and suppliers.
Based on the occupier's profile, the architectural conditions, the location and the natural light conditions, step by step we develop extension, remodelling and interior design concepts.
We create first drafts with sketches, layout plans and collages, as well as with CAD renderings, if needed.
Or with 3D renderings in order to better imagine proportions and volumes. Such as monochromatic plaster models or photo-realistic visualisations.
We will provide you with samples of materials for furnishings, of objects and decoration.
We coordinate the orders and the execution on site. We attach great importance to maintaining close cooperation with manufacturers and suppliers.
Our work is accomplished when all spaces meet your requirements or, at best, exceed your expectations!






