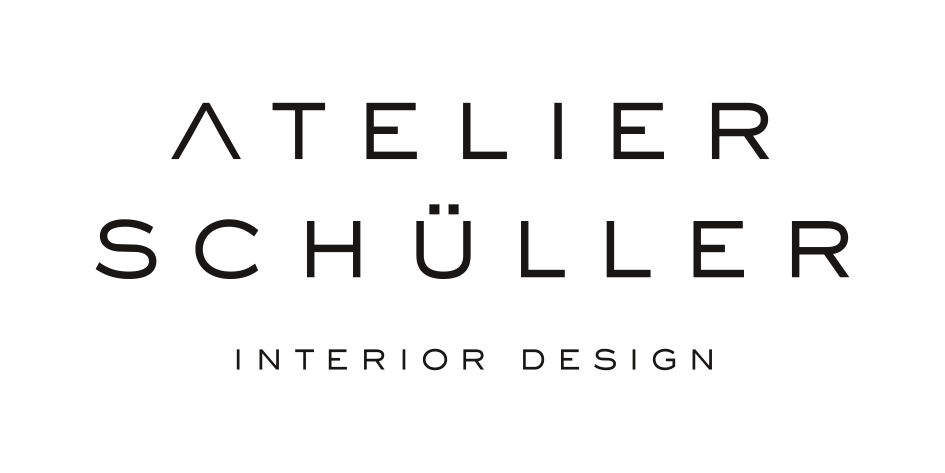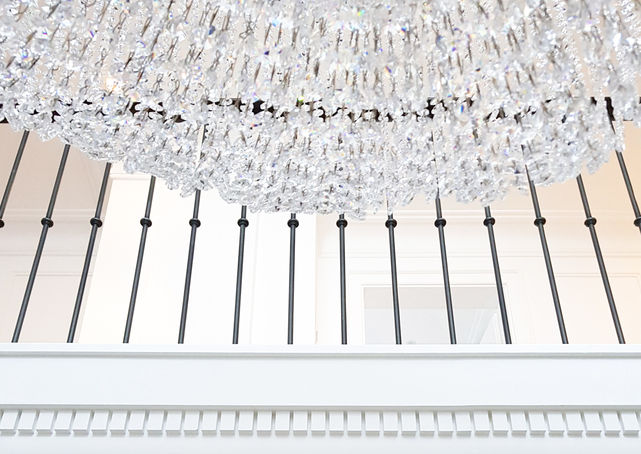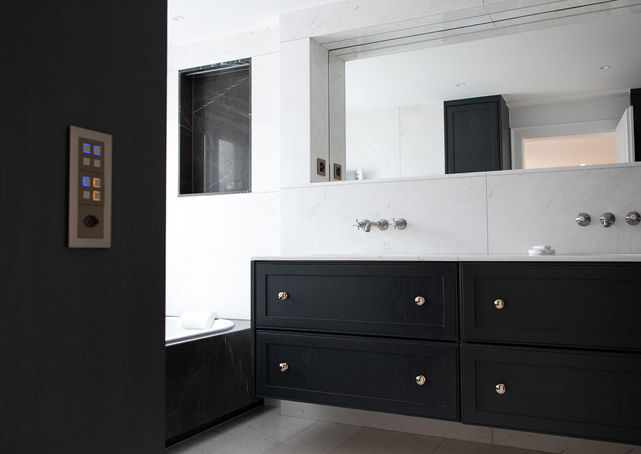top of page
VILLA IN ZUG. After extensive overall renovation, this family home shines in new, classic-contemporary splendour. In trusting cooperation with the client, we initially developed additions to the floor plan for the purpose of enhancing the optimal use of space. This was followed by the design concept using 2D / 3D visualizations, mood boards, sketches, research and requests for offers at manufacturers and craftsmen. This resulted in the implementation for marble foyer, kitchen-living room, bathrooms, carpentry work for cupboards and fixtures, floor coverings down to the wall colors and the smallest details. Existing materials and furnishings were incorporated into the design process. Visits to suppliers at home and abroad, as well as regular meetings on the construction site, completed the successful finish of the project at the end of 2020.

bottom of page
















